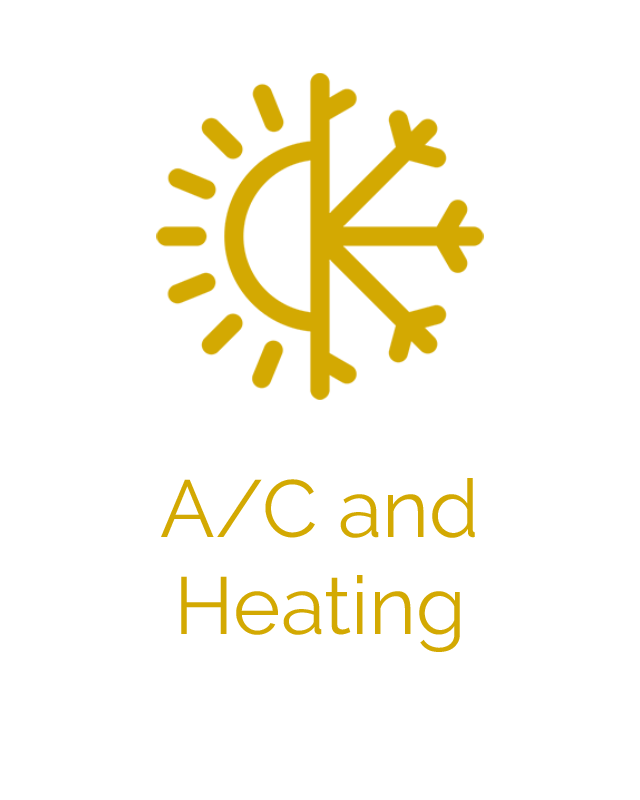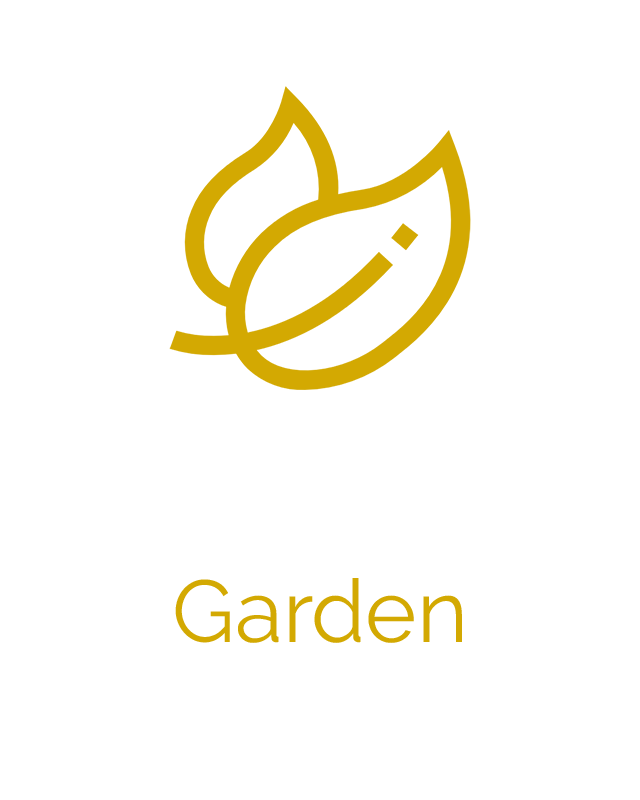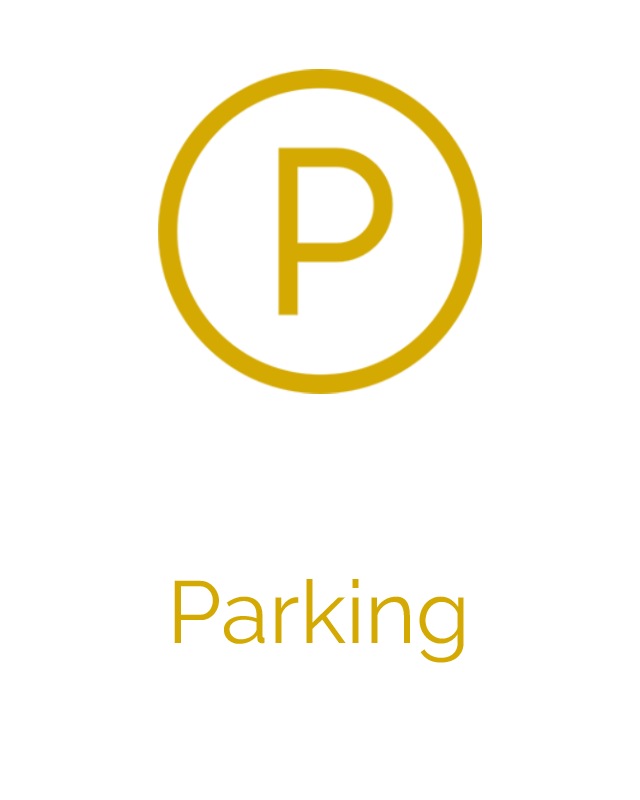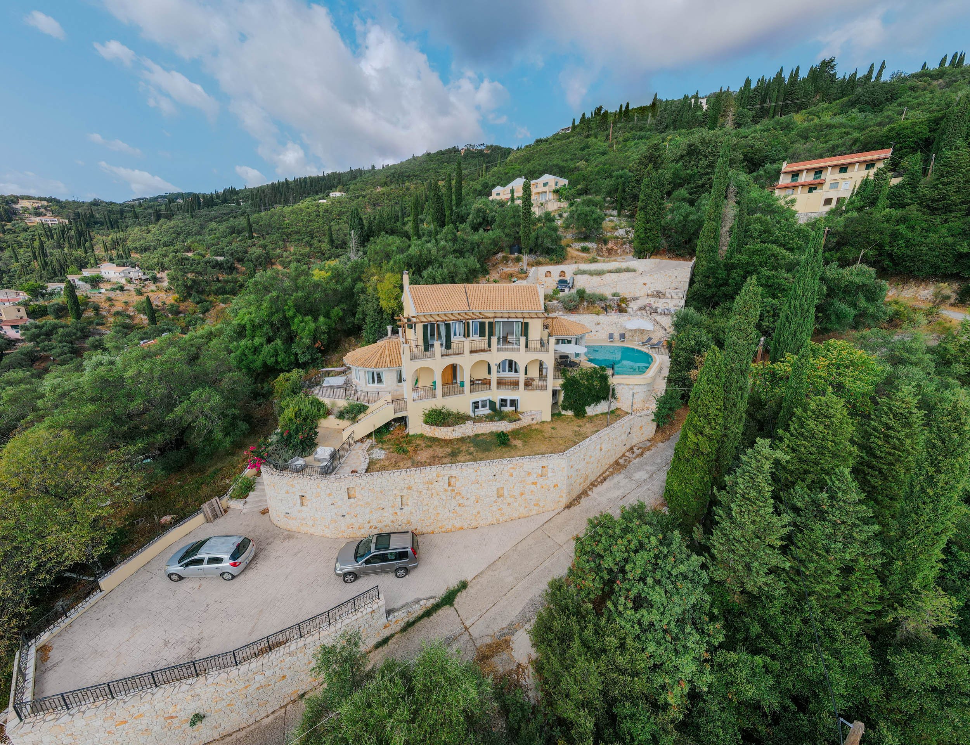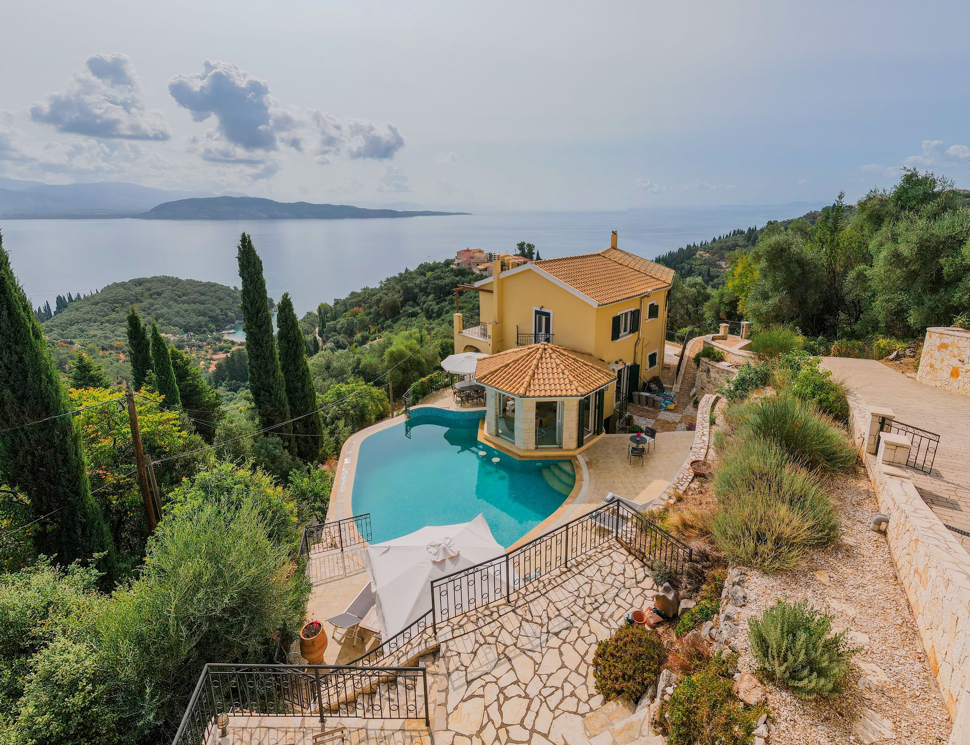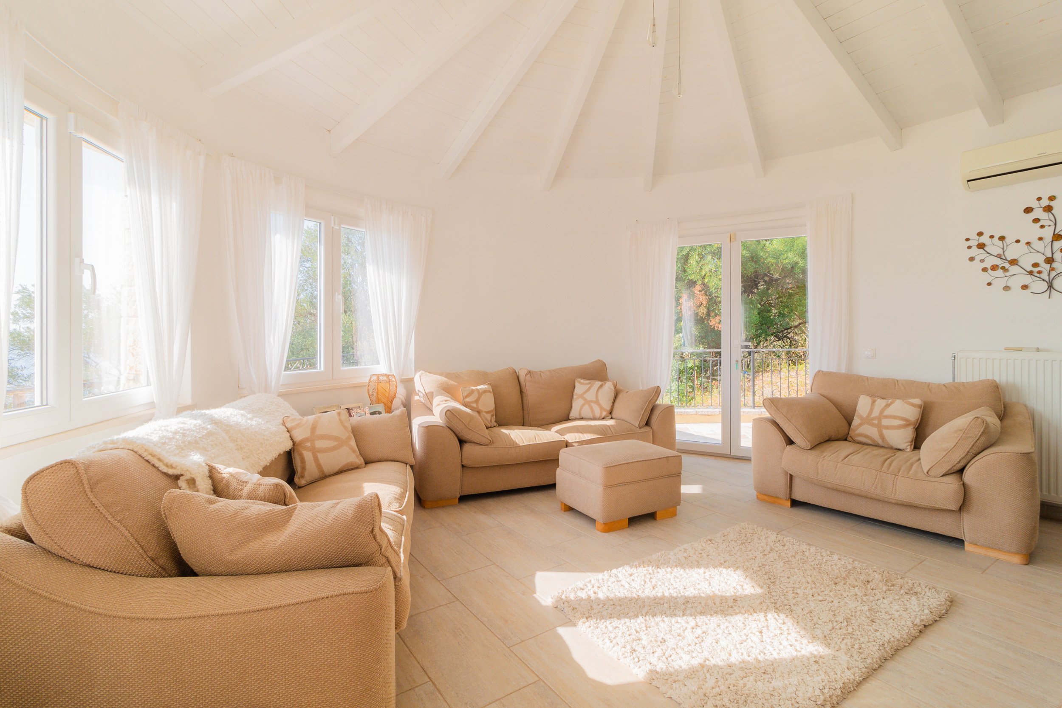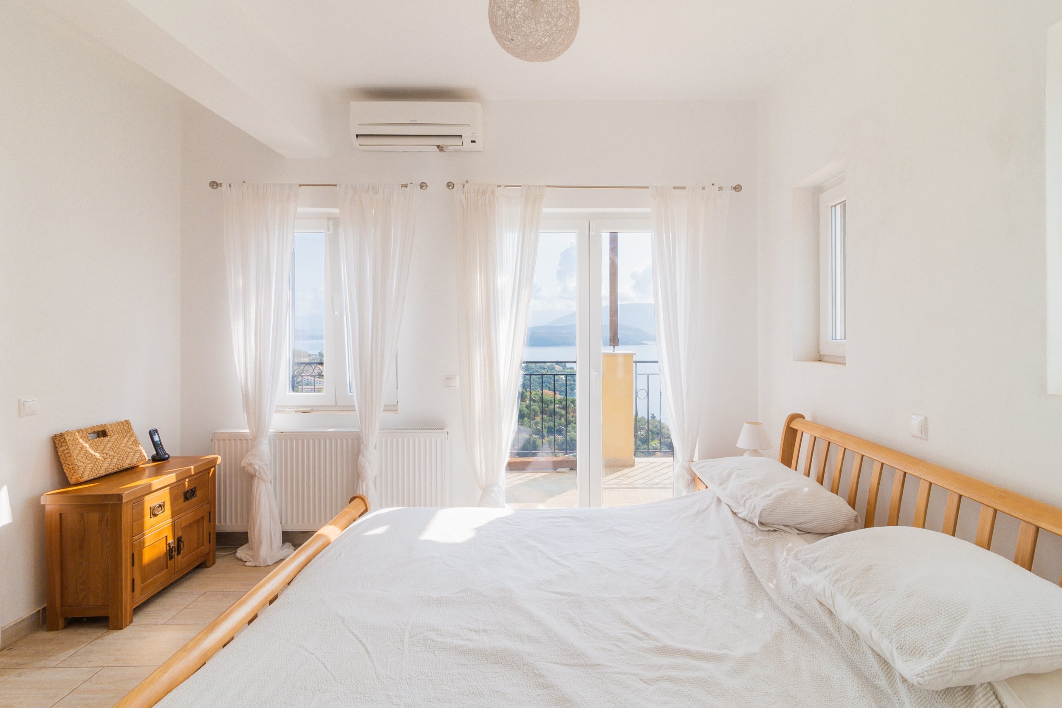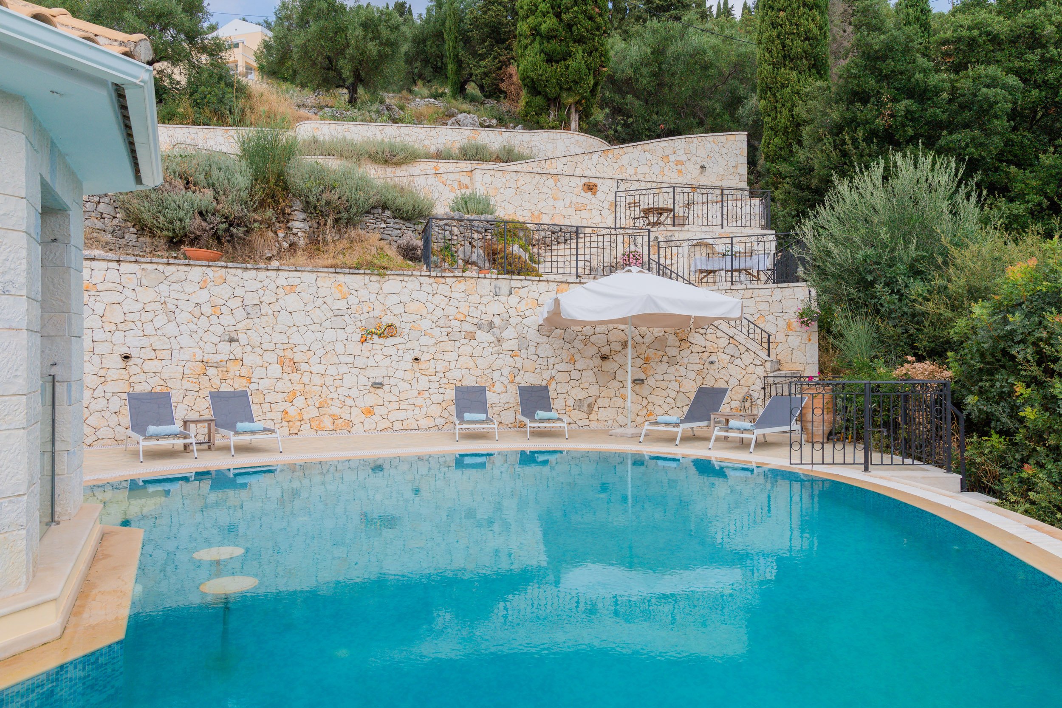Location
Loustri, North East Corfu.
Photo Gallery
Property Plans
Property Details
This four/five bedroom, three reception room villa sits proudly on the hillside with panoramic views of Kalami, Yaliskari and Agni bays with the Ionian straights and the mountains of Albania beyond.
Easily accessible via a concrete road, the large plot provides parking at both the front and the rear of the property.
This large, cleverly designed and expertly finished three-floor property takes full advantage of its location. Every room is bathed with sunlight and large windows provide picture-perfect sea views. The 55sqm swimming pool has been designed to provide for swimmers, plungers and children alike who can exercise, play or just relax in a private area that is not overlooked and with an uninterrupted vista.
Time and effort have been applied to both the interior and exterior layout and its thoughtful design makes it a perfect property for modern living.
Approaching the property from the front, you are greeted by garden terraces and marble steps. The front ground floor verandah provides covered areas to take in the view. A large oak front door welcomes you into a spacious reception hall. Staircases lead to the first floor and three bedrooms and down to the lower ground floor.
On the ground floor, you will find the living areas that show how this property is suitable for year-round use. A bright circular ‘formal’ lounge with a high vaulted ceiling with views to the front and side of the villa has the benefit of a wood burner. Moving from the reception hall opposite the lounge is the large open-plan living space divided into three areas, which lead smoothly through to the pool and outside areas. In addition, there is a guest double bedroom situated off the hall. There is also access to a utility room and guest WC.
The modern fitted kitchen provides all the expected appliances and includes a Belfast sink and large island unit with five burner gas hob. Full length double doors provide direct access from the kitchen to the poolside. The kitchen looks out across an open plan area with a large dining table and ornate wood burner. A few steps up from this area leads you to the ‘pool’ lounge.
The circular ‘pool’ lounge has a casual layout and with floor-to-ceiling bi-folding doors and a vaulted ceiling that floods the room with light. From this room you can access the pool directly, sunbathing terrace, and one of the outside dining options with views of the sea.
On the first floor, you will find three double bedrooms, two en-suites and a further family bathroom. All the bedrooms have large sea-view balconies.
The lower ground floor has been developed to a stage that will allow the new owner some flexibility of use and choice of finish. The large open plan area leading from the stairs has been wired in for multiple uses as a cinema/games room. Leading off this area is a shower room and WC, a fourth en-suite bedroom, and a large storeroom. Windows to the front of the property provide plenty of natural light and sea views.
The well-planned landscaping provides for a large pool, sunbathing terrace, outside dining, a bar with appliances and parking for multiple cars.
This private property is finished to a high standard and is supported by central heating and air conditioning throughout. It is ideally located with easy access to some of the best beaches and bays of Corfu’s North East coast.
Adjacent to the property is a large plot of land that comes with planning permission for a further property, which would also be able to take advantage of the hillside location for sea views and easy access to beaches and the coastal road.
Location
Loustri Villa is located above the village of Loustri near Gimari. Whilst the property enjoys excellent and easy vehicular access towards Kassiopi and south to Corfu town there are also footpaths directly down the beautiful beaches of Agni (10 minutes), Kalami (15 minutes), and Giallaskari (15 minutes) for people wishing to leave their car at home.
Al Fresco Dining
Loustri Villa has an internal dining area next to an olive wood fire for those Winter evenings but outside there are a number of options. Adjacent to the main living area there is a terrace for general outdoor dining. Alternatively, the bar area has a table for 8 diners and below the winter room there is a substantial terrace that can accommodate a larger gathering. All areas have sumptuous views over Agni, Giallaskari and Kalami.
Development Option
The property sits on a substantial plot of approximately 3700 M². Above Loustri Villa there is a second building plot which is currently an olive grove. The area is suitable for the development of a further dwelling which would enjoy the same fabulous views albeit for a level some 20 metres above Villa Loustri.







